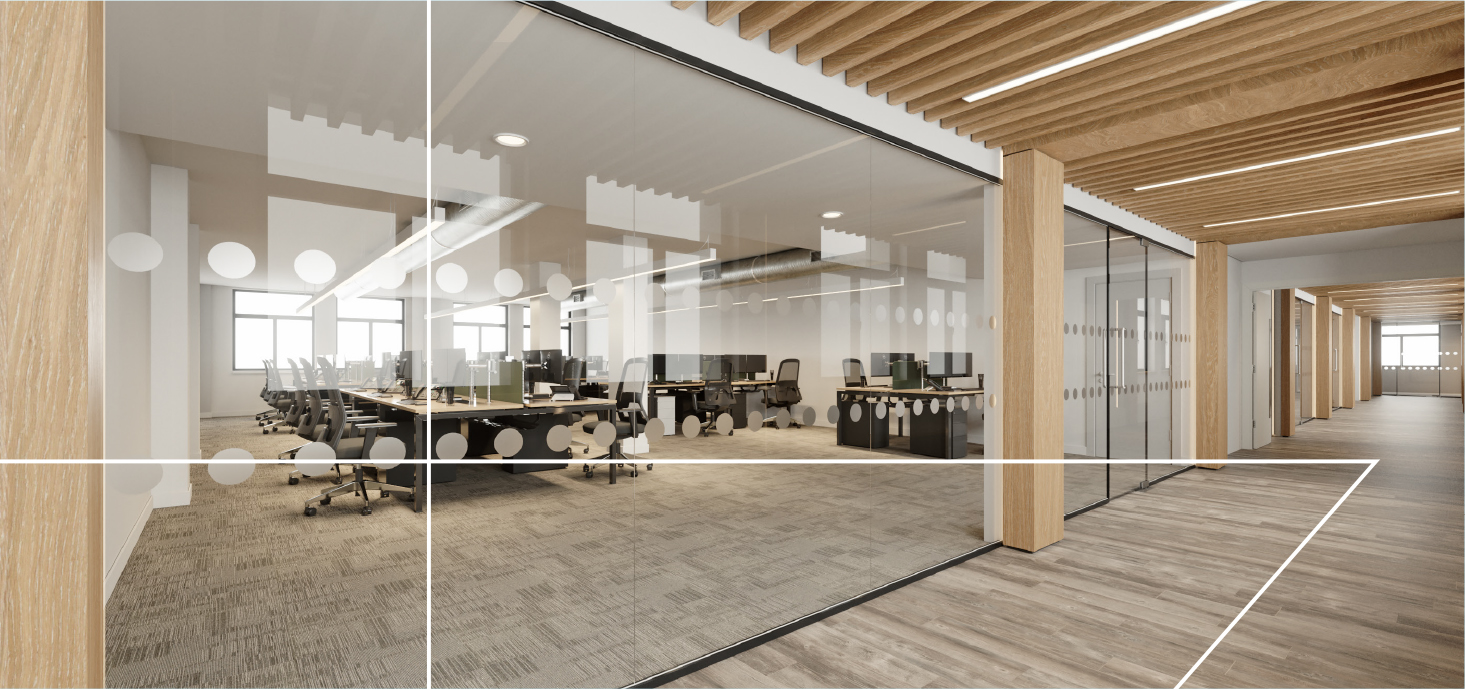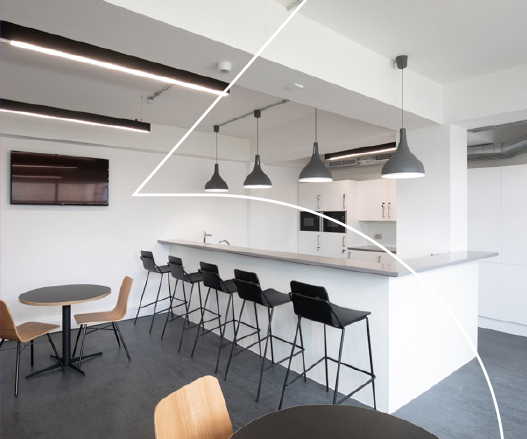The offices are specified to a contemporary, high quality standard, designed to an occupational density of 1:10 sq m, with the scope to be enhanced
In brief, this comprises:
- Open-plan office space
- VRF heating/cooling system*
- Mechanical ventilation*
- High quality carpets
- Double glazed windows
- Exposed services
- LED Pendant Uplight and Downlight fittings
- Perimeter trunking
- Communal kitchen and breakout facilities to 5th and 3rd
floors.
- Dedicated ladies and gentleman toilets to 5th floor
- Bookable 6 person meeting room facilities located on the
3rd floor.
* Available on selected suites. Please contact the joint letting agents for further information.

